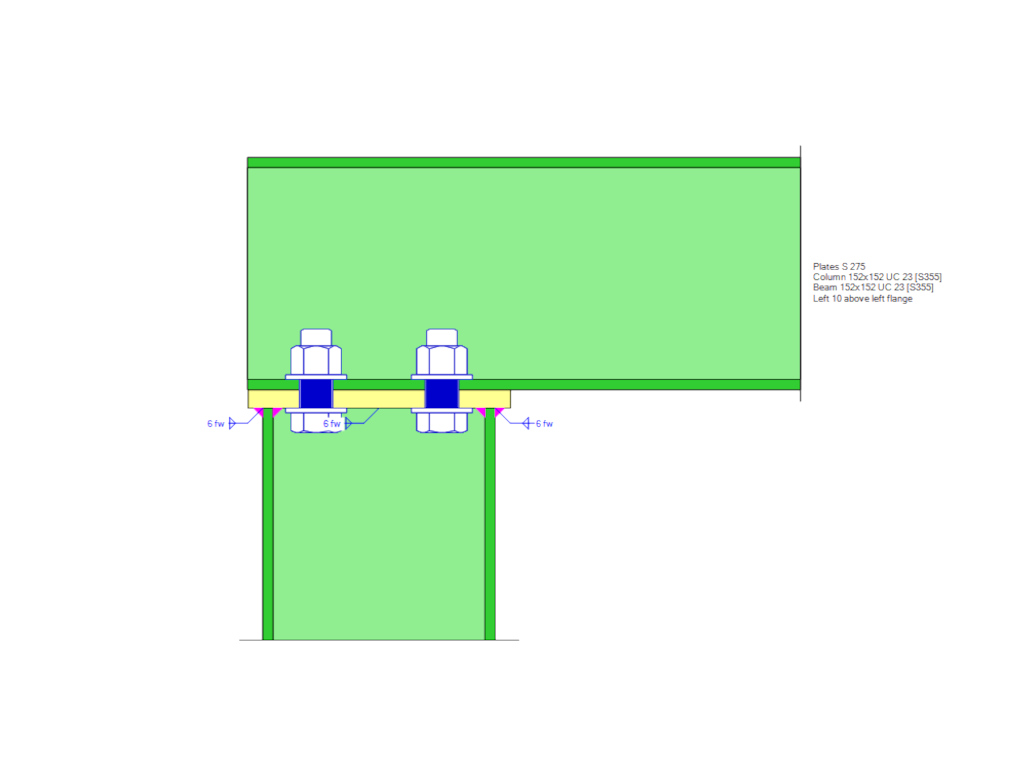Services
New Build
We provide structural design services for new build properties, from bespoke individual homes to large housing developments. Our design services cover:
- Trussed, cut and flat roofs.
- Traditional masonry and timber frames.
- Steel and timber beams.
- Floor joists and trimmers.
- Lintels.
- Reinforced concrete slabs.
- Foundations in accordance with NHBC standards and beyond.
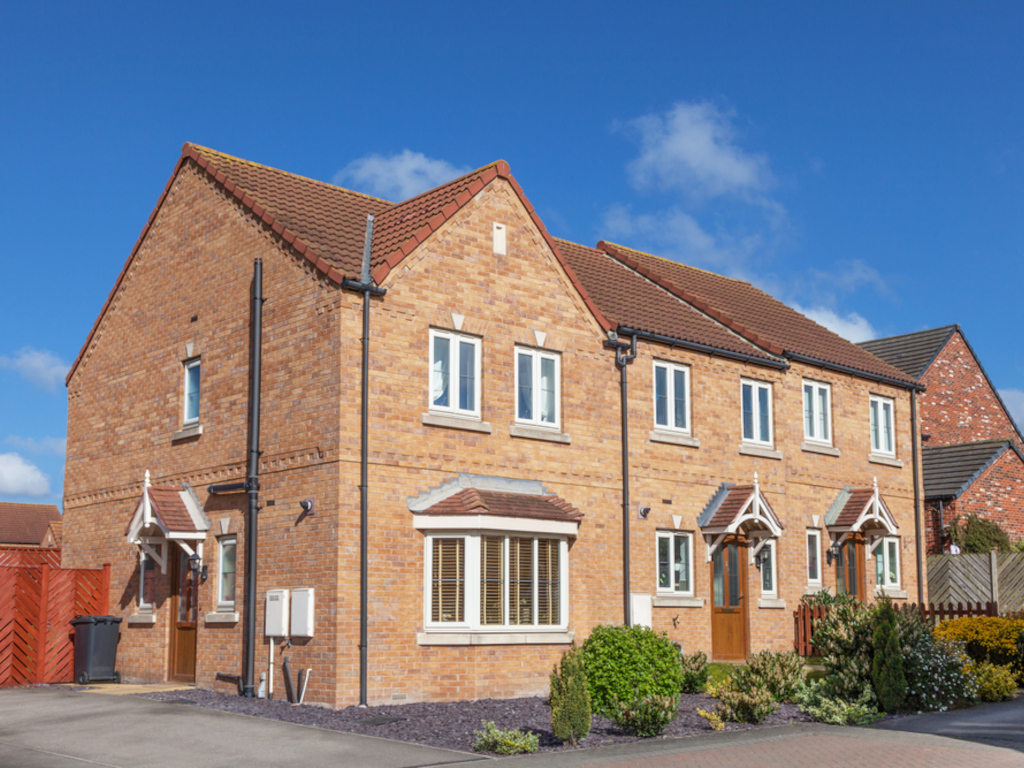
Extensions and Alterations
We can provide structural input on a wide variety of extensions and structural alterations including:
- Removal of load-bearing walls.
- Single or multi-storey extensions and additional storeys above bungalows and garages.
- Loft conversions.
- Structural stability checks.
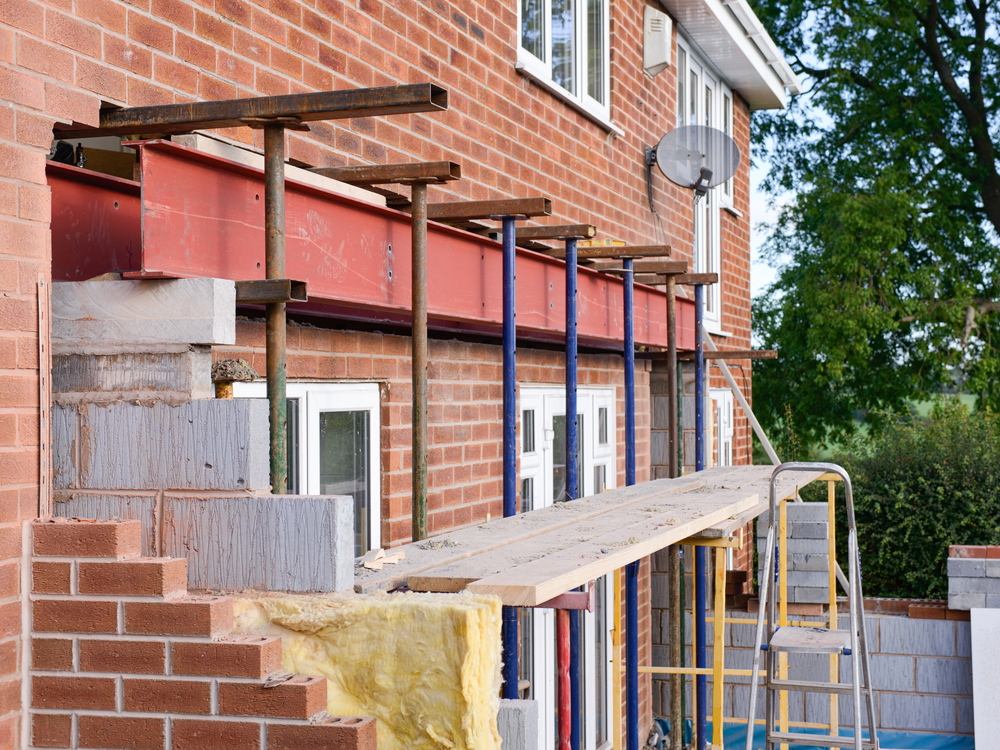
Structural Condition Surveys
We can inspect and report on the general structural condition of buildings or advise on specific structural issues related to:
- House purchases.
- Class Q Barn conversions
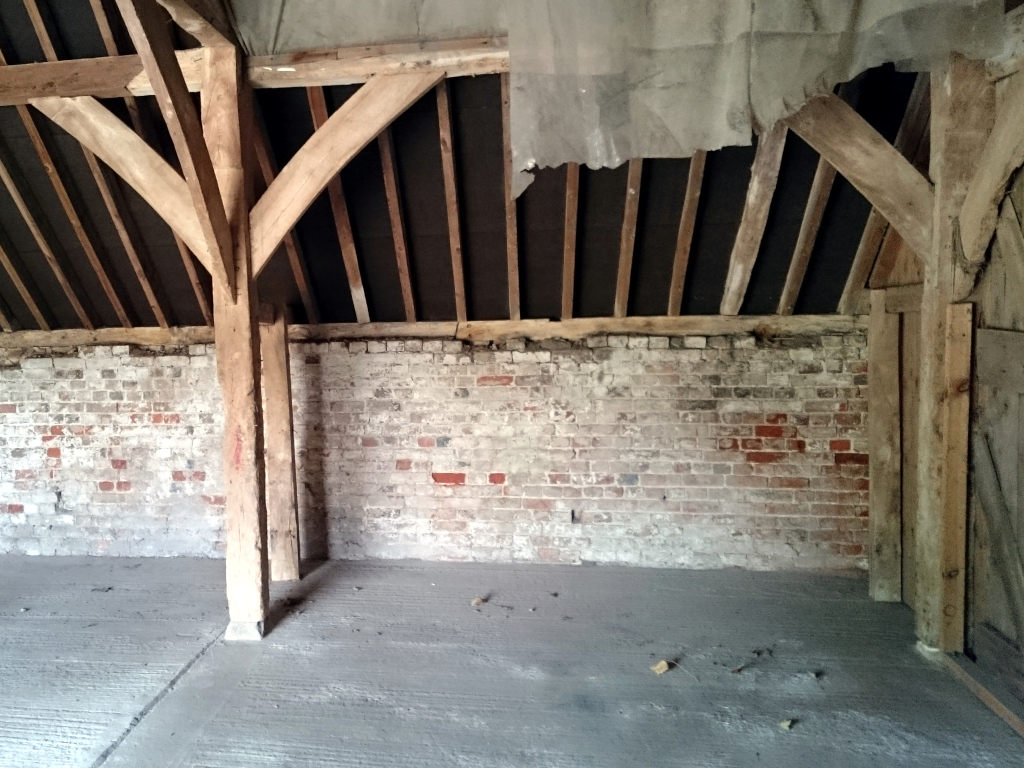
Structural Inspections
We can advise and report on a variety of structural issues including:
- Cracking of internal and external walls.
- Movement of walls, roofs and floors.
- Movement of retaining walls.
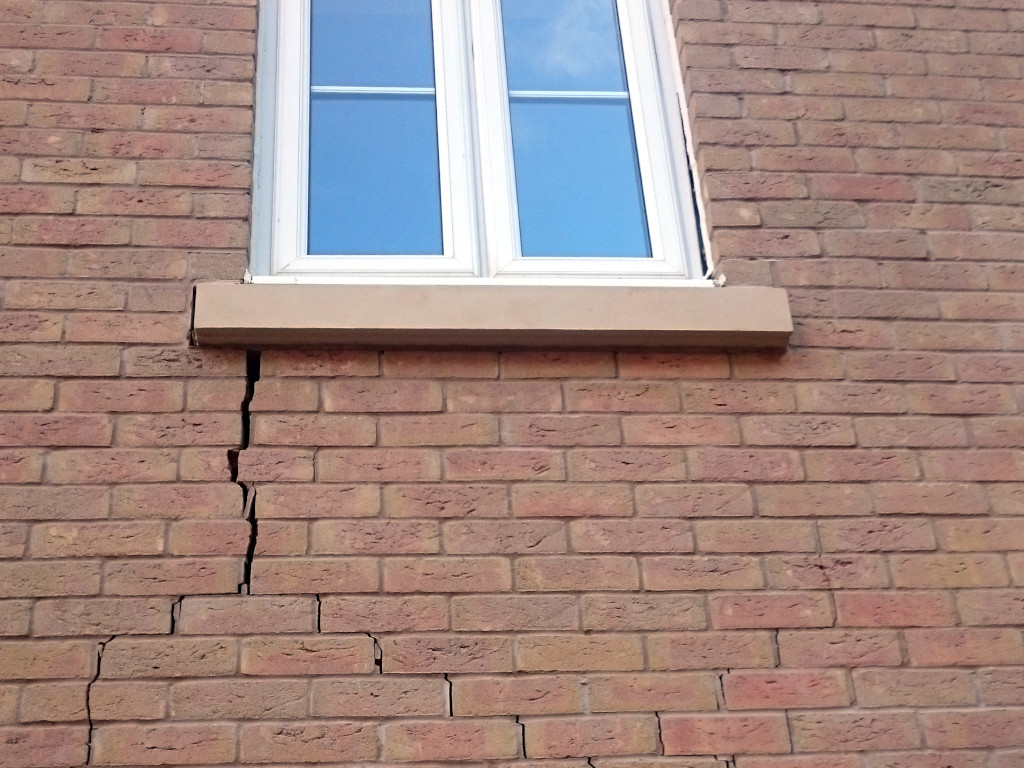
Commercial
We can provide structural input on a variety of commercial projects including:
- Design of steel portal frame buildings.
- Design and assessment of mezzanines in industrial units.
- Alterations and extensions of industrial and educational buildings.
- Assessment of capacity of existing structures.
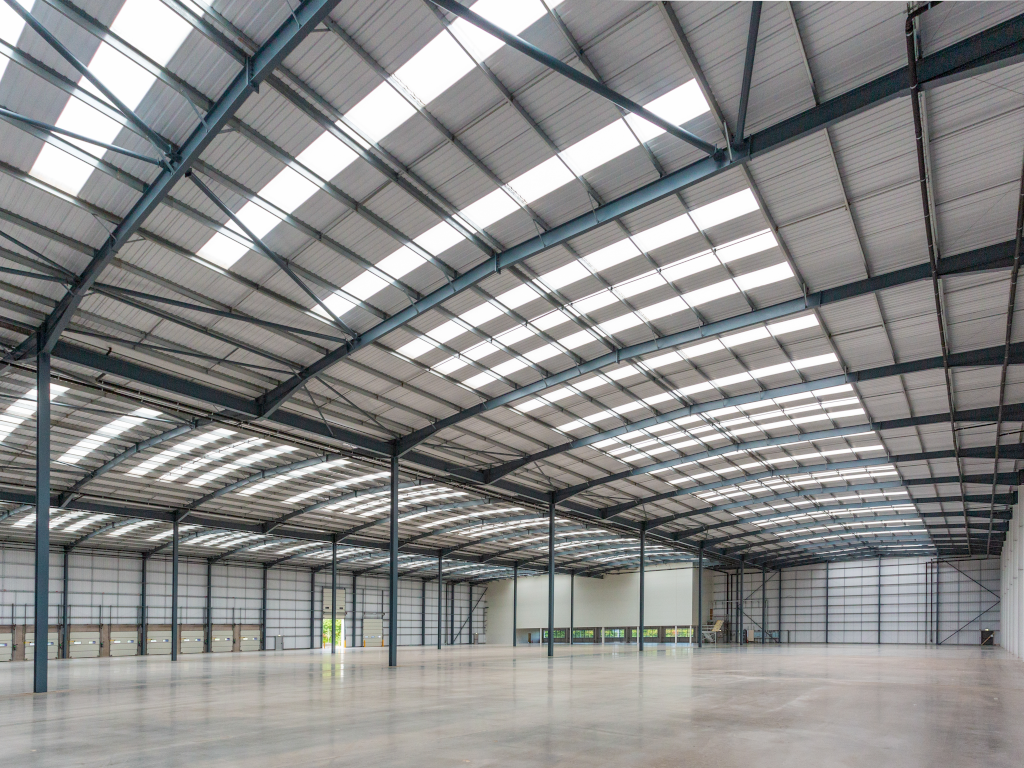
Retaining Walls
We can provide designs for a number of retaining wall types including:
- Gabion, masonry and crib gravity retaining walls.
- Reinforced concrete retaining walls.
- Reinforced masonry retaining walls.
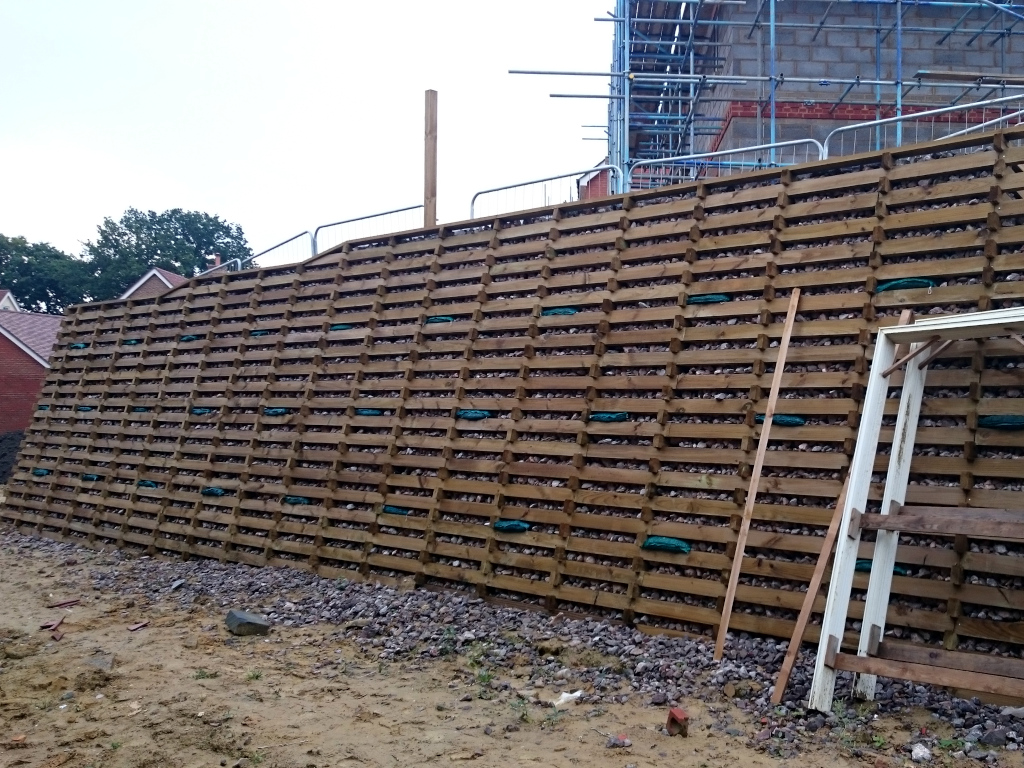
Connection Details
We can provide connection designs and details for steel and timber structures.
